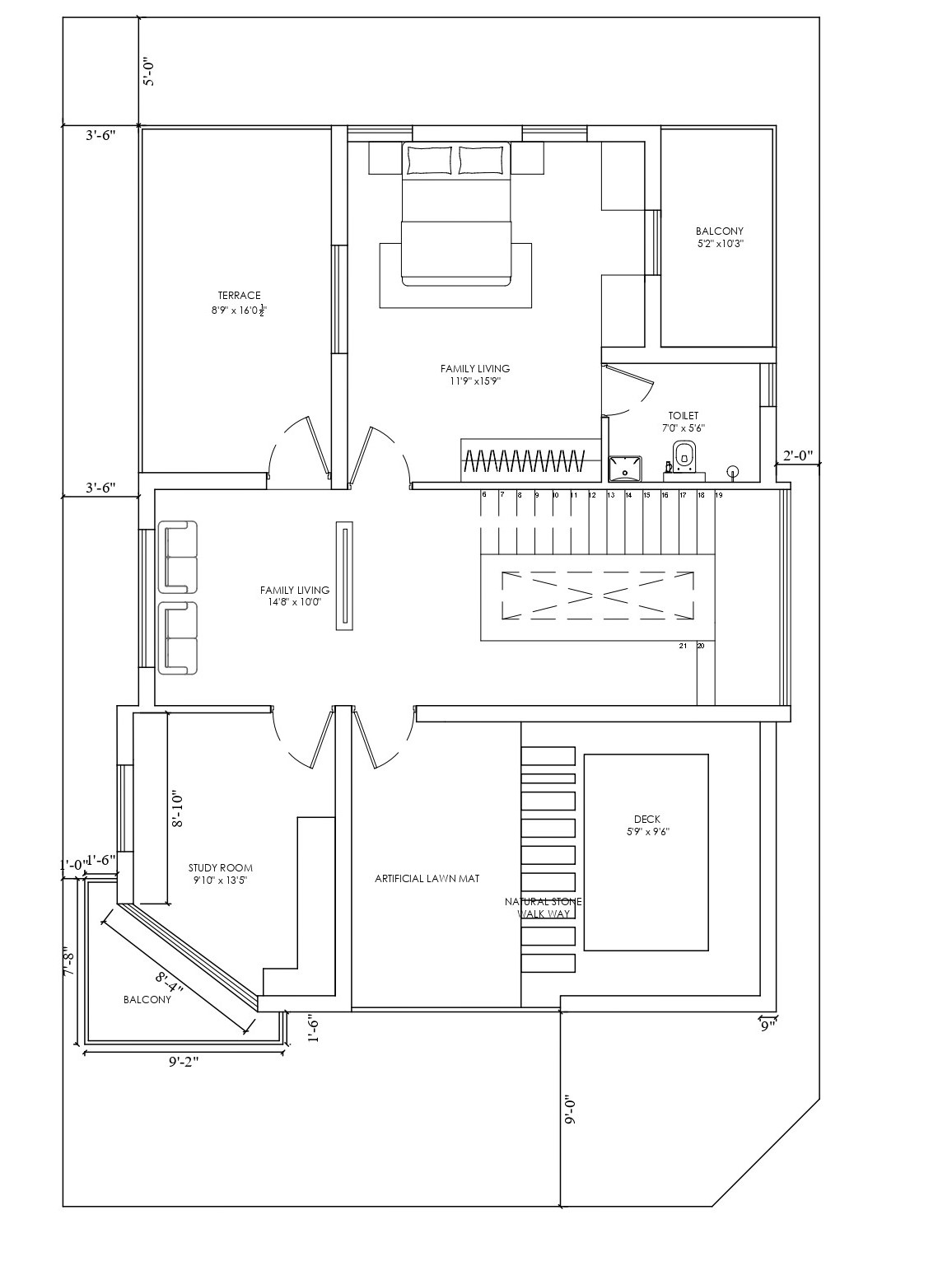Modern Home Design Plans and Architecture Services
Types of House Plan Designs
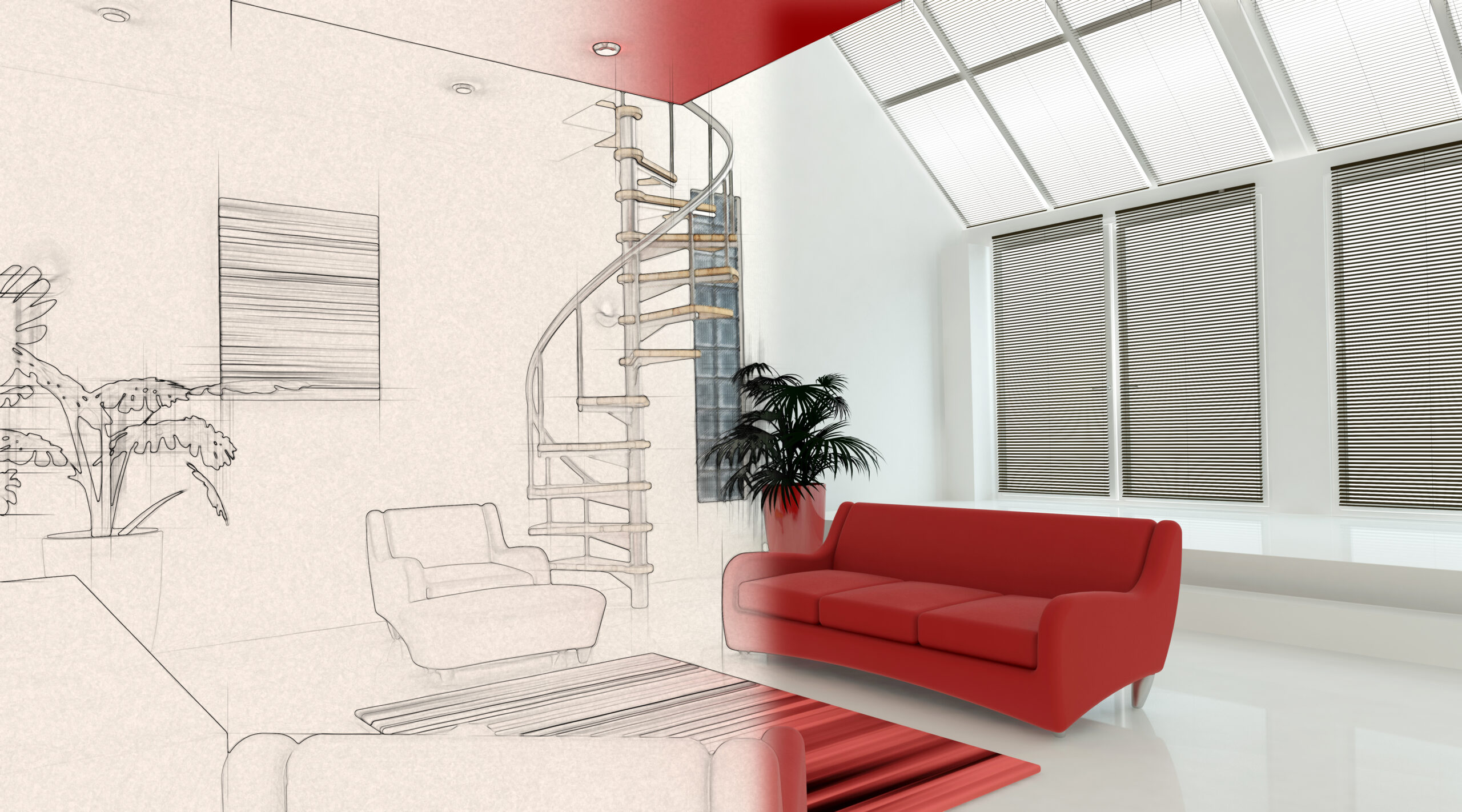
Architectural Drawings
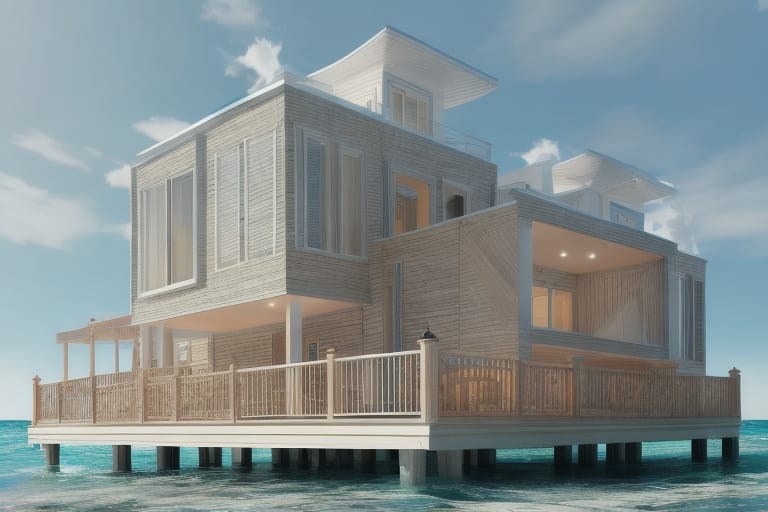
Beach House Plan Design Services
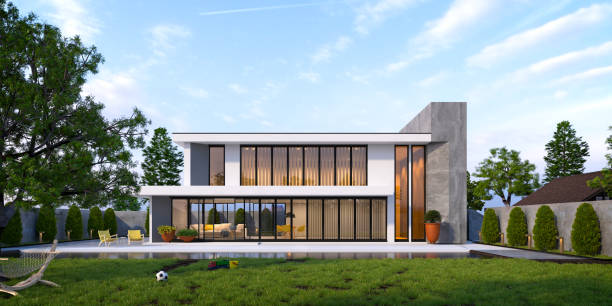
Row House Plan Design
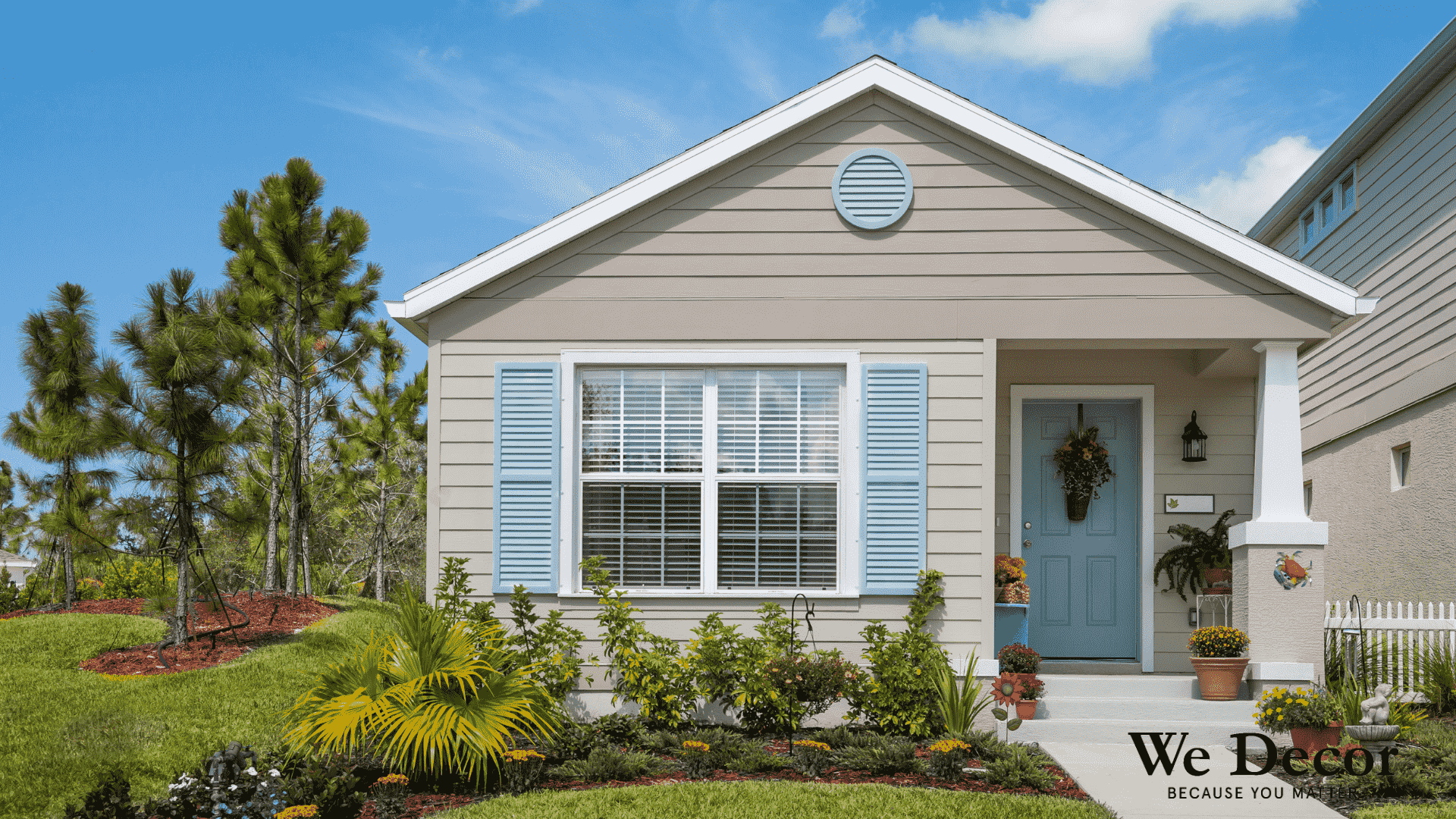
Cottage House Plan Design Services
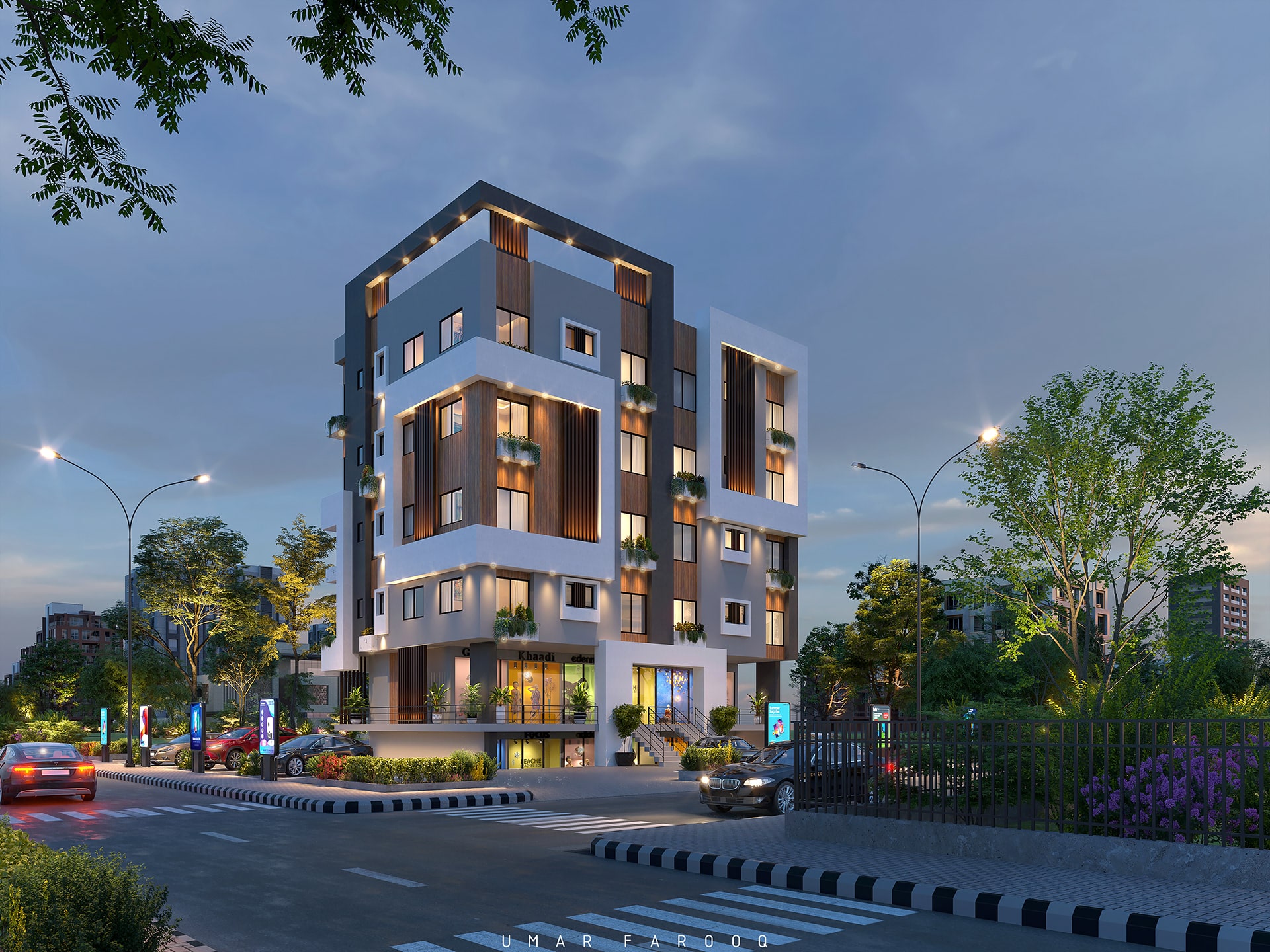
Penthouse Plan Design Services
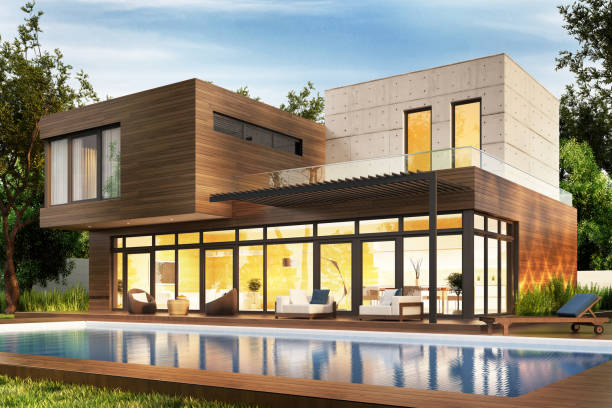
Villa House Plan Design
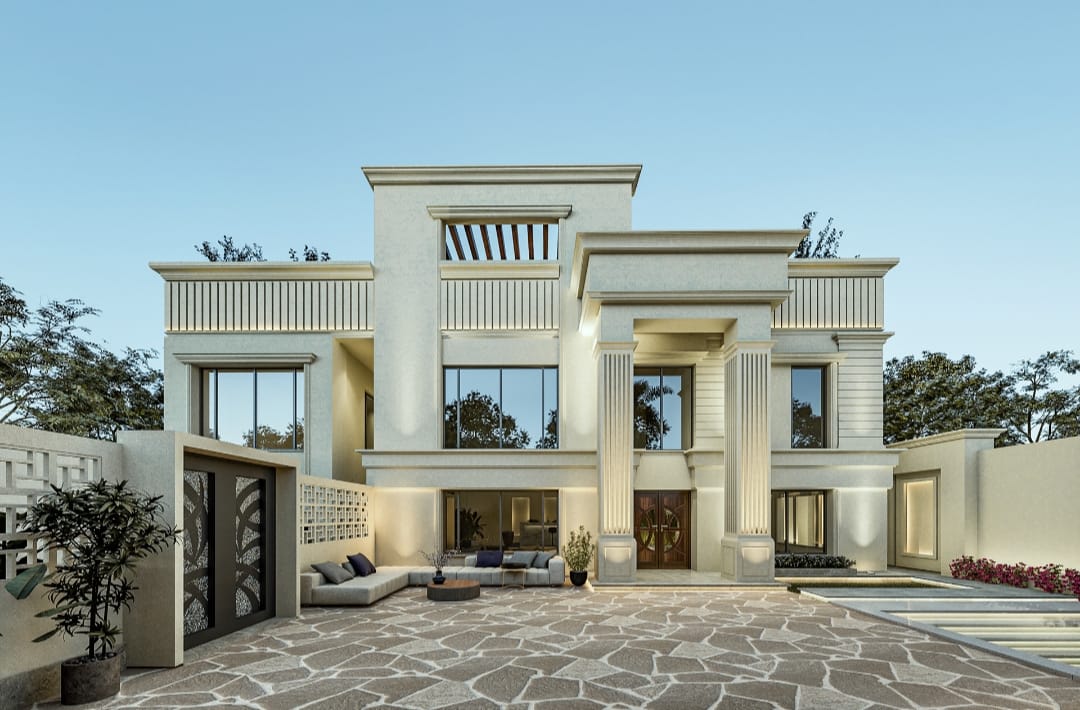
Bungalow House Plan Design
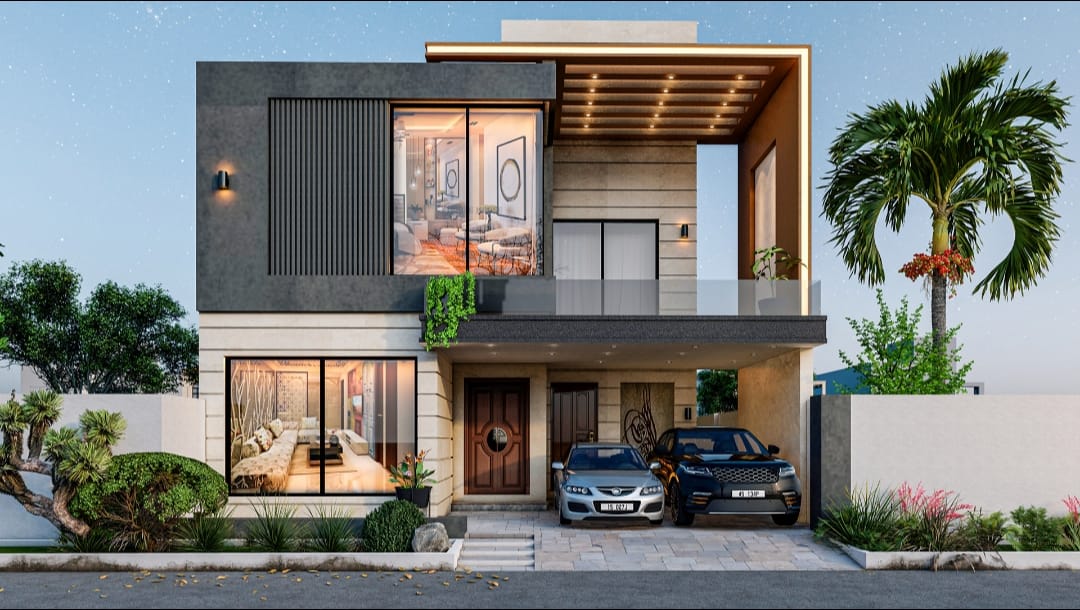
Independent House Plan Design

Temple Plan Design
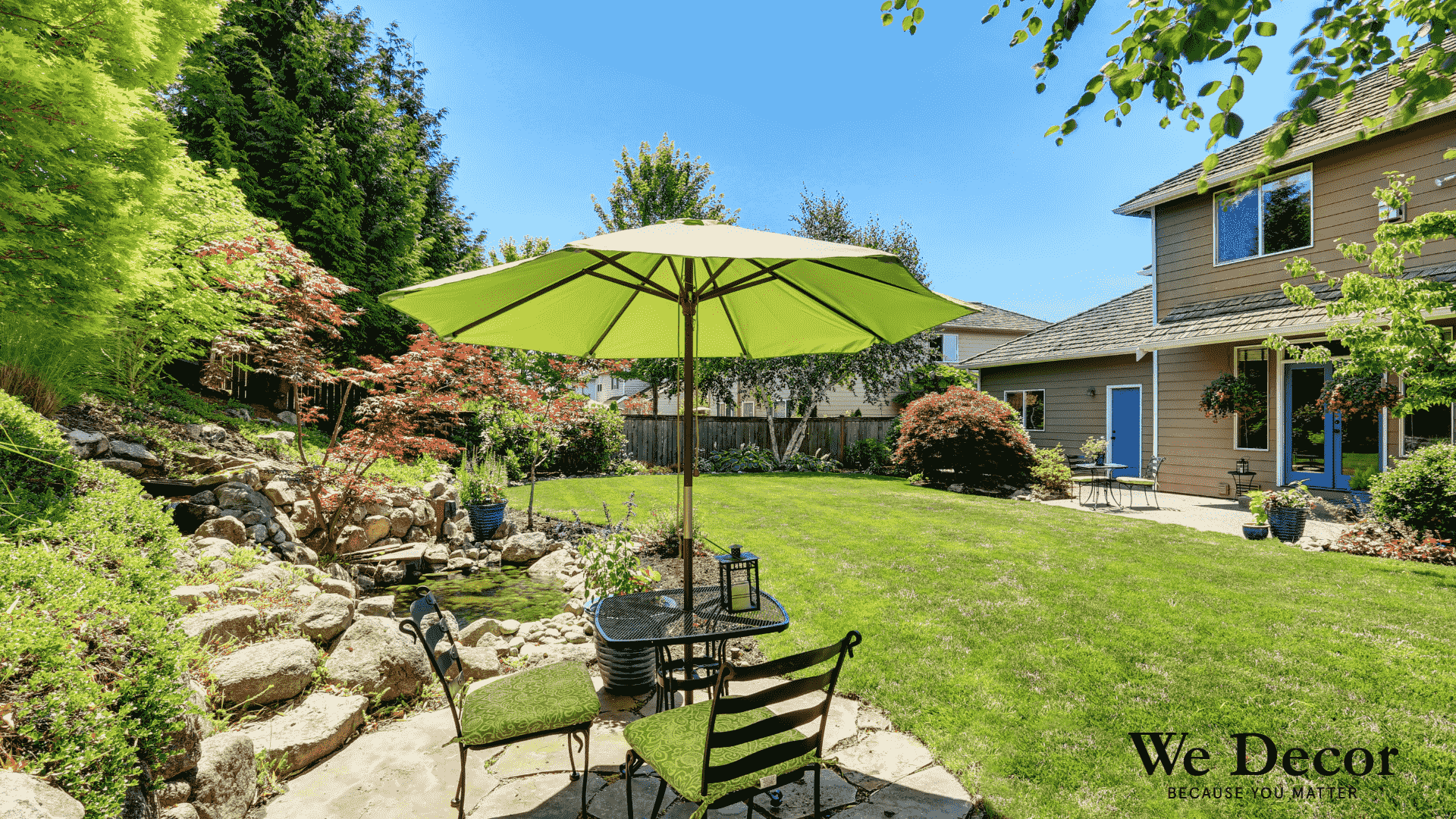
Farm House Plan Design
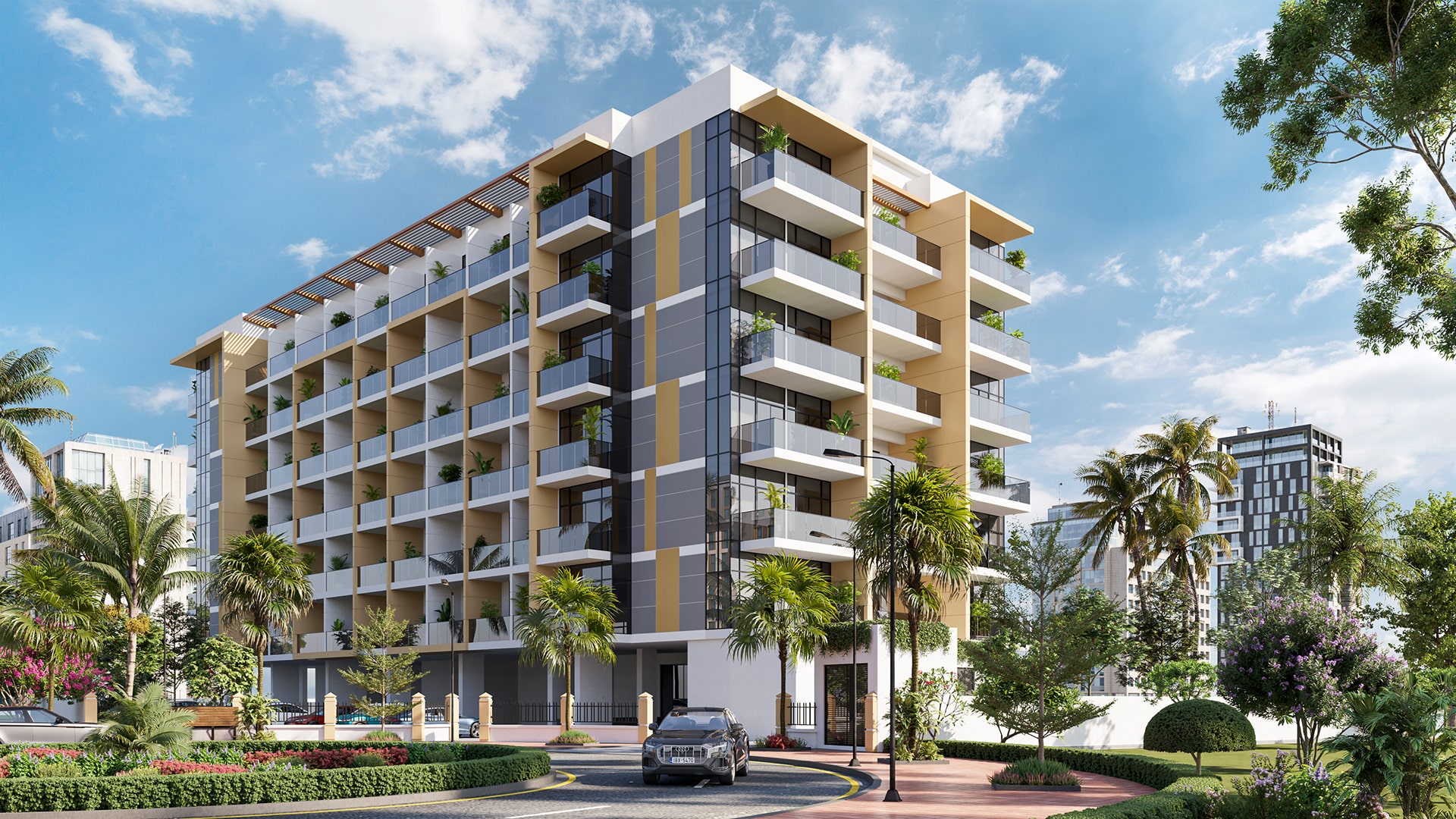
Apartment Plan Design
Our Recent Work
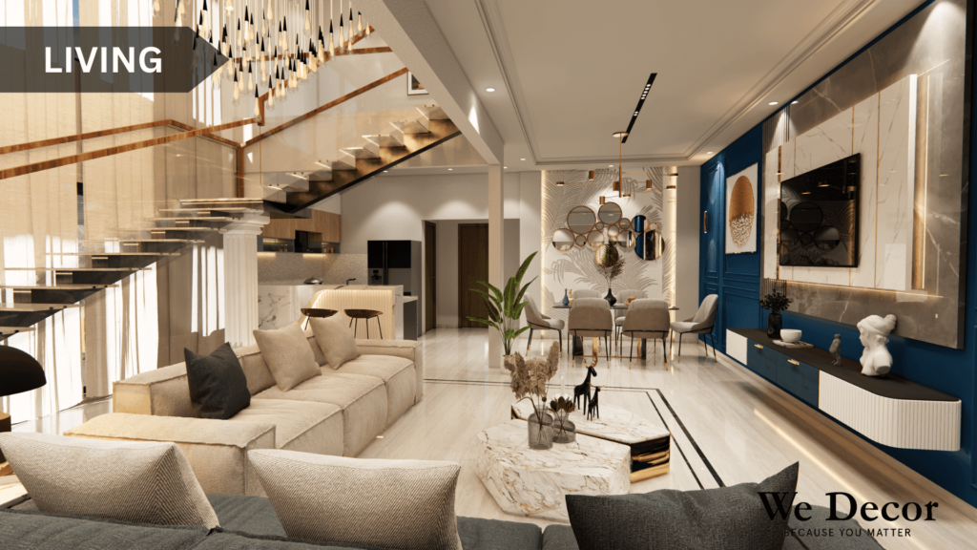
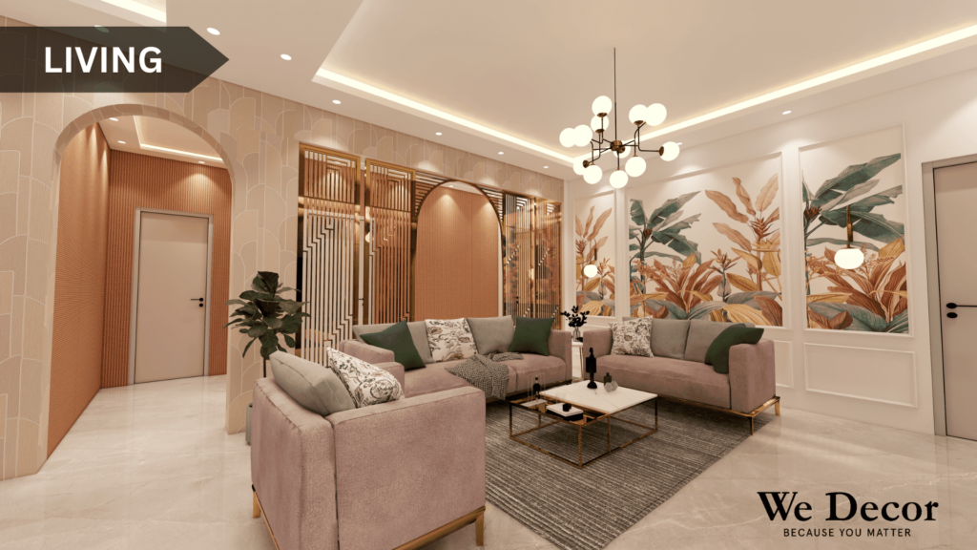
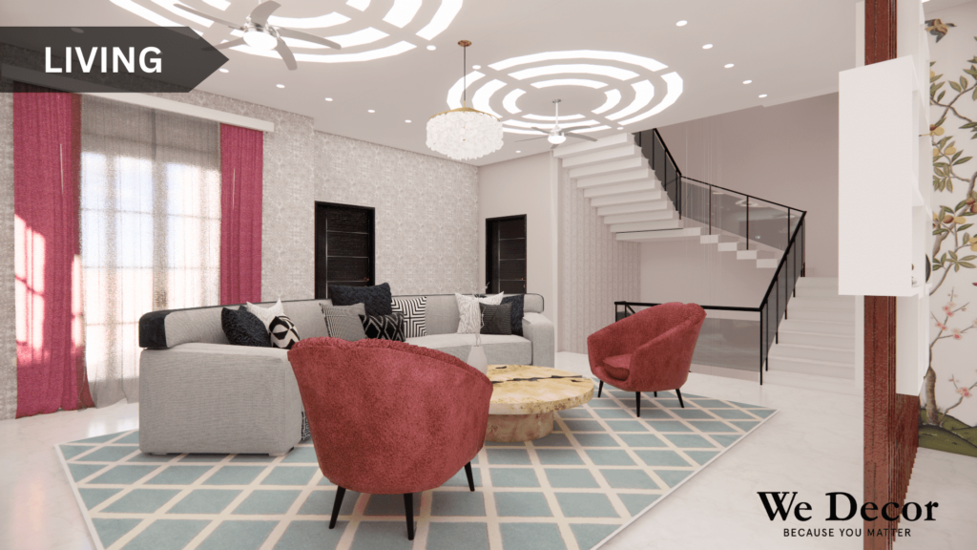
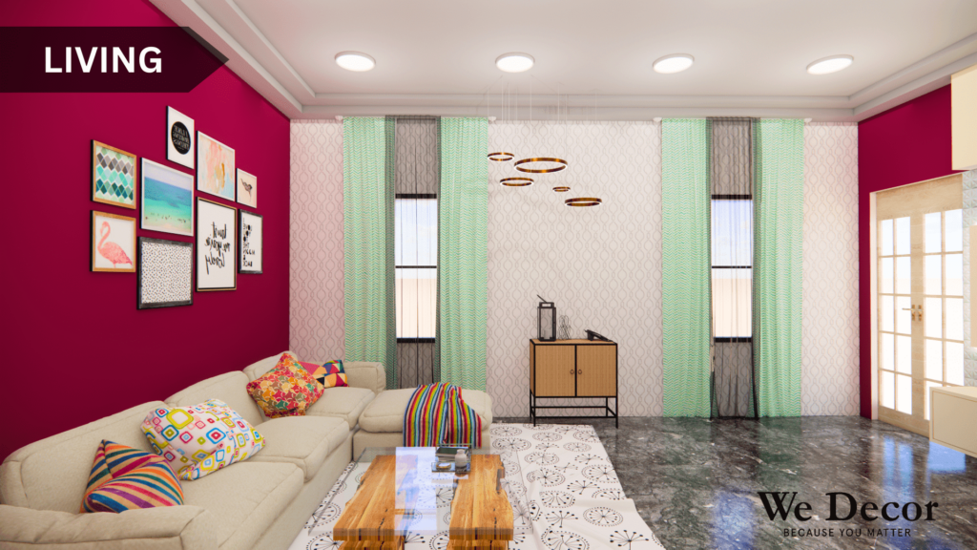
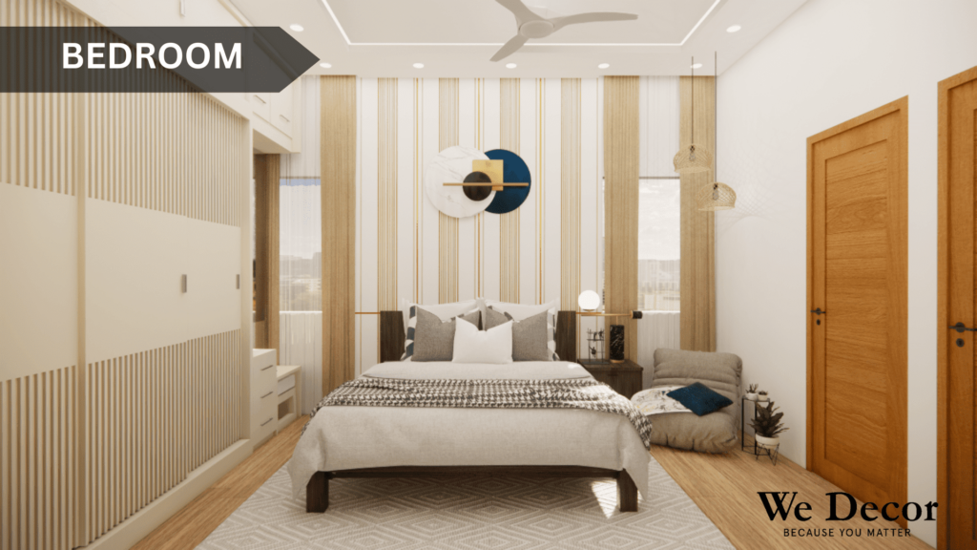
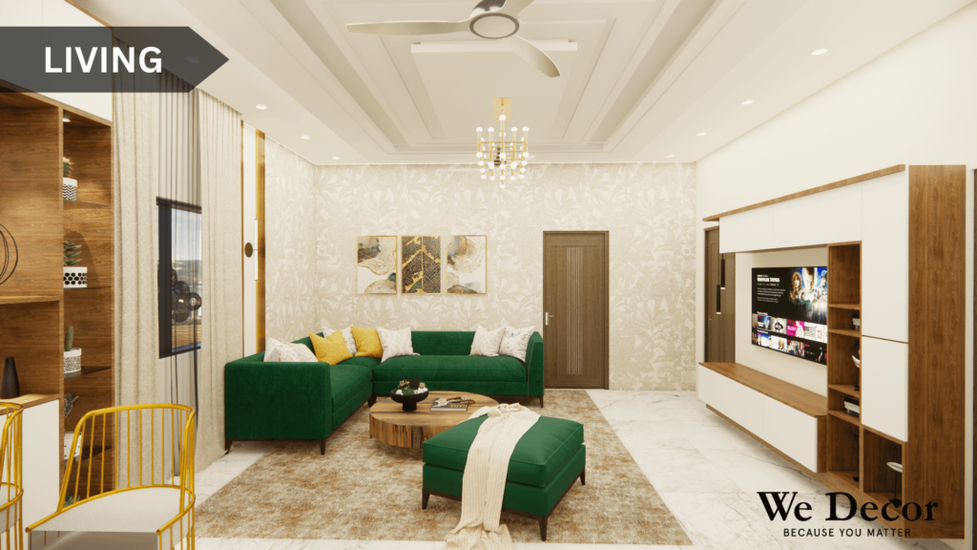
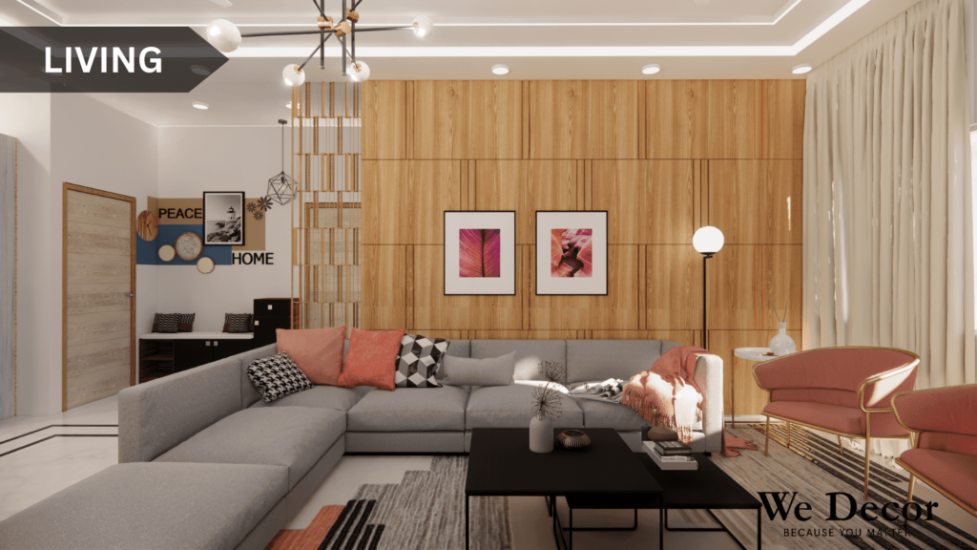






Why Choose Homeplan?

Creative Designs
Unique and innovative plans that bring your vision to life

Professional Expertise
Skilled architects ensure precision and quality.

Efficient Space Use
Creative ideas are developed based on your goals

Tailored Solutions
Designs customized to your preferences and property.

Streamlined Execution
Stress-free, on-time project management.

Comprehensive Support
Guidance from start to successful finish.
How Does It Work?
1.
Initial Consultation:
2.
Site Assessment:
3.
Conceptualization
4.
Preliminary Sketches
5.
Review and Revisions:
6.
Review and Revisions:
7.
Finalization
8.
Project Documentation:
What Our Clients Say?

Imtiyaz P
Head of Business Development At Amazon
“The architects at Homeplan possess a rare combination of artistic vision and technical expertise. They seamlessly blend innovative concepts with practical solutions, resulting in designs that are not only visually stunning but also highly functional. Their ability to think outside the box and push the boundaries of traditional design has left me in awe of their creativity.”

Laxminarayan
Doctor At Fortis
“The floor plan they provided was thoughtfully designed, taking into account the functionality, flow, and aesthetic appeal of each room. Every aspect, from the placement of rooms to the allocation of space, was meticulously planned to maximize efficiency and create a harmonious living environment. They expertly optimized the available square footage, ensuring that no area went underutilized.”

Arun Kumar
Software Developer At Intuit
“One of the standout features of my experience with Homeplan was their timely delivery. They understood the importance of meeting deadlines and worked diligently to ensure that the project was completed on time. This level of professionalism and commitment is a rare find in the industry, and I greatly appreciated their punctuality.”

Saif Ali
Media Buying Director At DWA
“The landscape design they provided was nothing short of exceptional. They skillfully integrated a variety of elements, including lush greenery, vibrant flowers, and carefully selected hardscape materials. The result was a harmonious blend of colors, textures, and shapes that enhanced the beauty of the outdoor space.”
Most Asked Questions
What is the difference between a home plan and home design plans?
How do I obtain house design drawings for my construction project?
What are the key features of simple house plans?
What distinguishes a simple modern house from other architectural styles?
How does home architecture design impact the layout and functionality of a house?
How Can We Help You?
Unlock Your Design Dreams: Book Your Free Consultation Today and Let’s Get Started!
Meet An Architect
You agree to our privacy policy and terms of use by submitting this form



